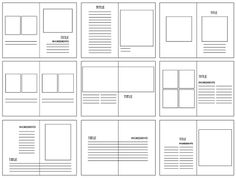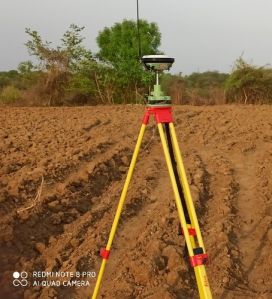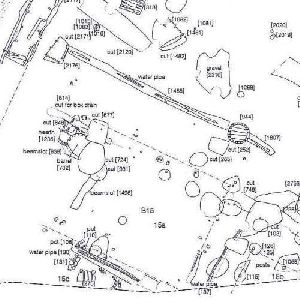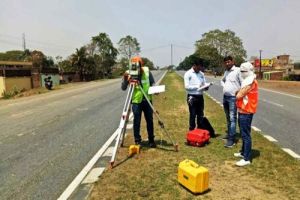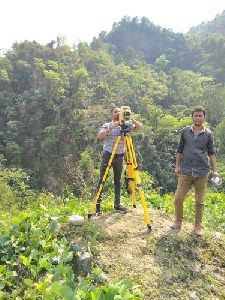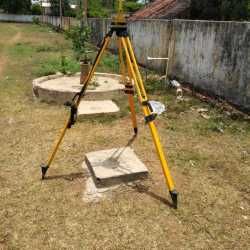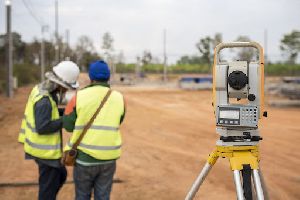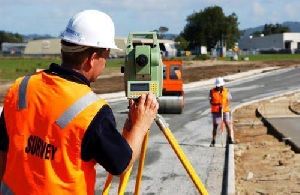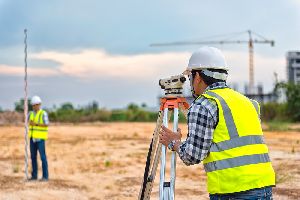Layout Designing Survey – Accurate Planning for Residential, Commercial & Industrial Projects
A Layout Designing Survey is an essential step in the planning and development of residential, commercial, and industrial projects. It involves the precise measurement, division, and mapping of land into plots or sections according to approved design plans and legal regulations. This survey ensures accurate demarcation of boundaries, road alignments, open spaces, utility areas, and amenities, creating a clear and reliable blueprint for property developers, real estate companies, and landowners.
Using advanced instruments such as Total Stations, GPS/DGPS, Auto Levels, and Drone Technology, layout designing surveyors provide accurate data for drafting layouts that comply with local authority guidelines such as LDA (Lucknow Development Authority) approvals, RERA norms, and municipal standards. Proper layout planning not only enhances the functionality and aesthetics of a project but also ensures that land utilization is efficient, legally compliant, and future-ready.
Looking for "Layout Designing Survey" ?
Explore More Services


