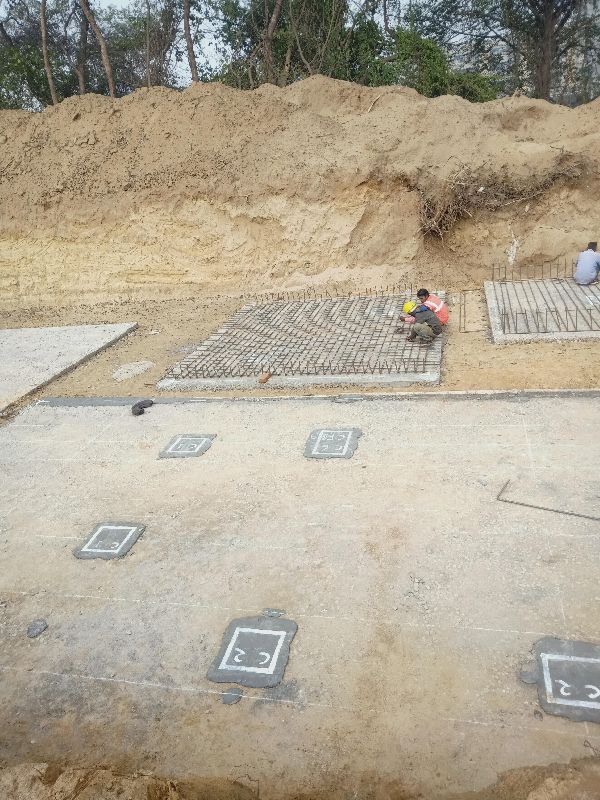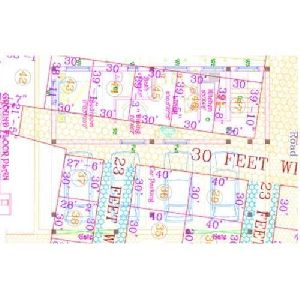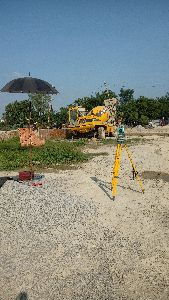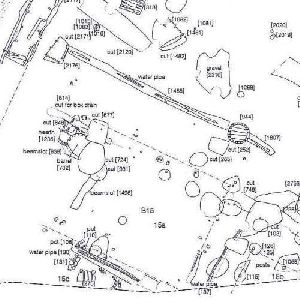Column Layout – Precision Positioning for Structural Stability
Column Layout is a critical stage in building construction, defining the exact positioning of columns on-site according to the structural design. Columns form the backbone of any building, carrying loads from slabs and beams down to the foundation. Accurate column layout ensures structural stability, proper alignment, and seamless construction execution.
Professional surveyors and engineers use advanced instruments such as Total Station, Auto Level, and GPS equipment to transfer the column grid from structural drawings to the ground with millimeter accuracy. The layout involves marking the center points of columns, ensuring alignment with the architectural plan, and cross-checking measurements to avoid errors during construction.
Key Importance of Column Layout:
- Structural Accuracy: Ensures columns are placed at the correct location and spacing.
- Load Distribution: Guarantees proper transfer of loads to the foundation.
- Error Prevention: Avoids misalignment that can lead to structural defects.
- Construction Efficiency: Provides clear reference points for masons and contractors.
- Compliance with Design: Matches the approved architectural and structural plans.
Column layouts are essential in residential buildings, commercial complexes, industrial structures, and high-rise projects .Even a small error in marking columns can result in costly rework, safety risks, and project delays. Precision and professional expertise are crucial for successful execution.
Looking for "Column Layout" ?
Explore More Services














