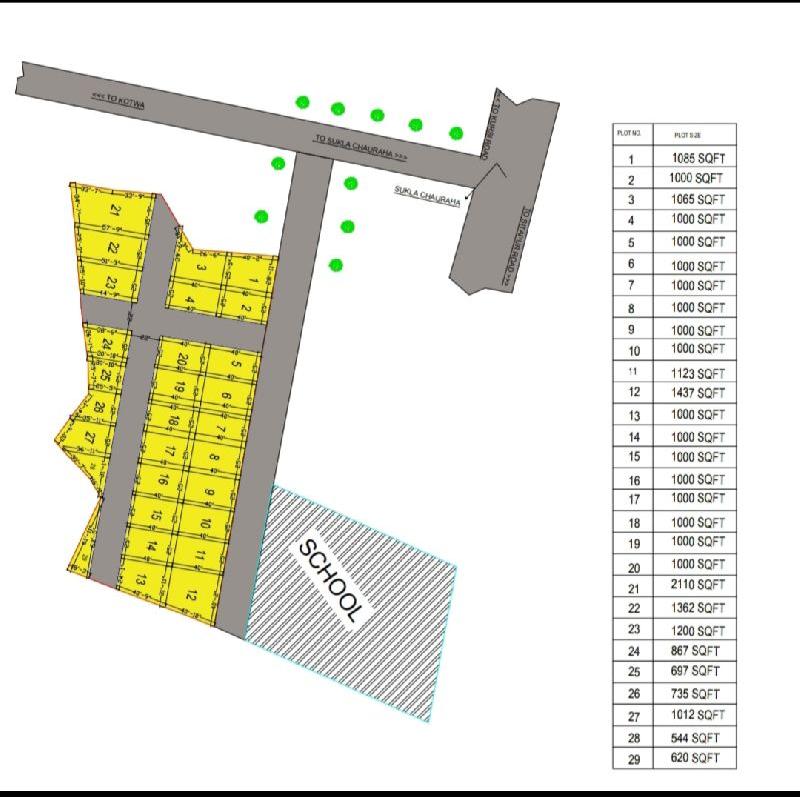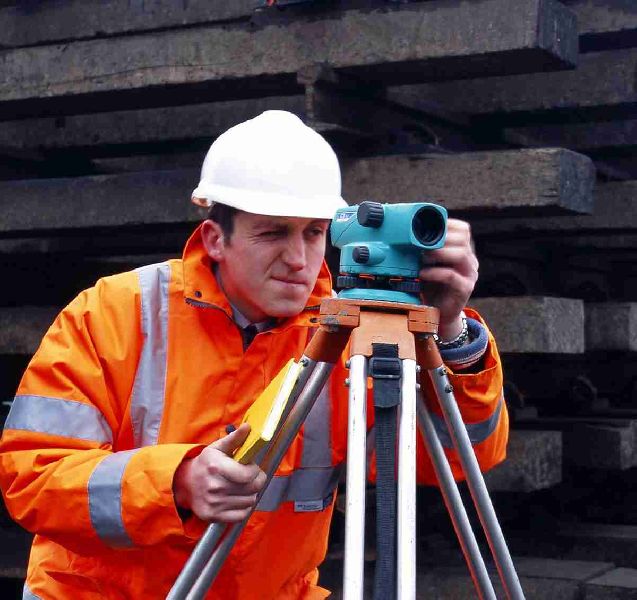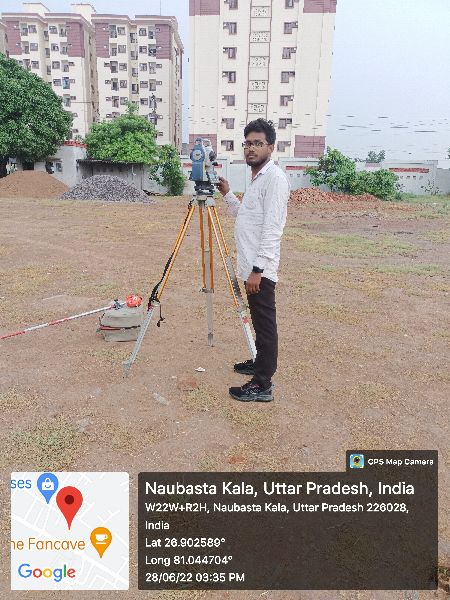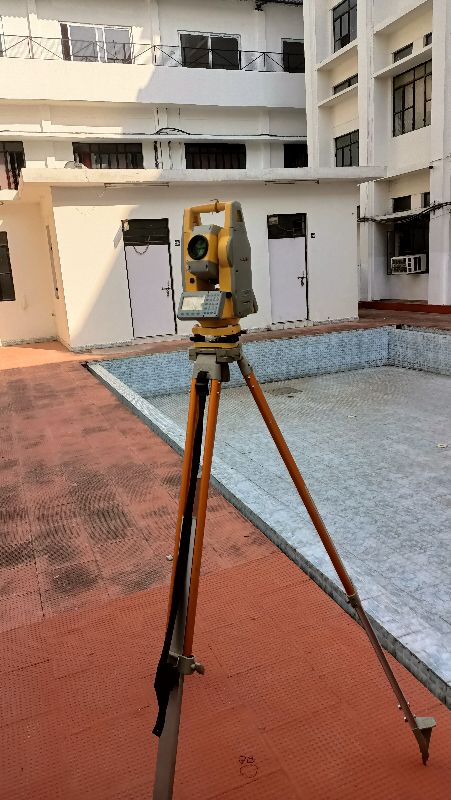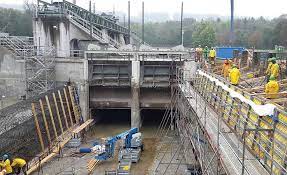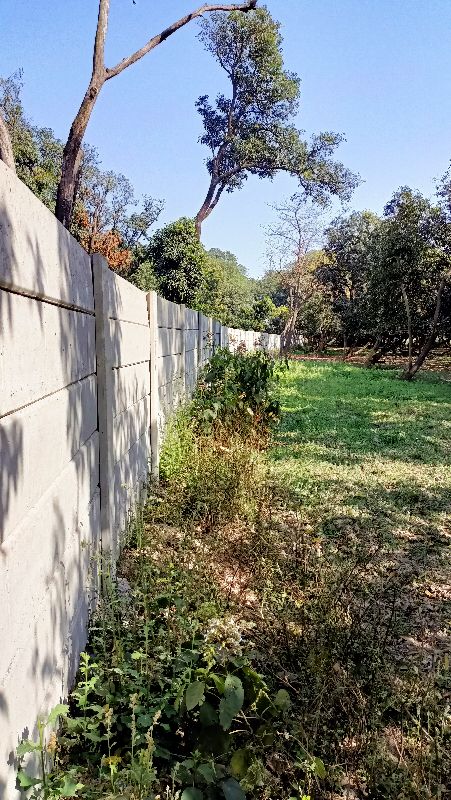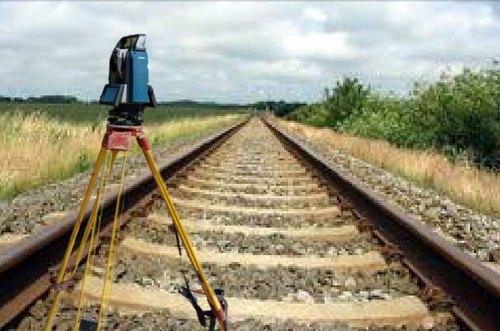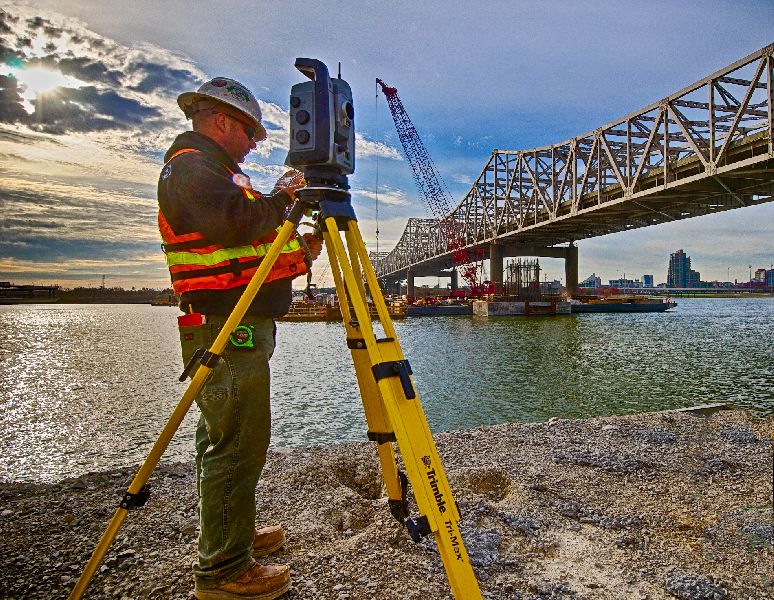Layout Plot Marking – Accurate Land Division for Development Projects
Layout Plot Marking is a vital stage in land development, construction, and real estate projects. It involves the accurate division and marking of land into plots based on approved designs and legal documents. By using precise survey methods, layout plot marking ensures that each plot is properly aligned with roads, open spaces, utilities, and boundaries as per municipal or development authority guidelines.
Professional surveyors use Total Station, GPS/DGPS, Auto Level, and CAD software to mark plots with high accuracy. The process begins with detailed land measurement, followed by demarcation of roads, plot corners, and public spaces. Each plot is marked with permanent reference points or pegs, which serve as the foundation for future construction.
Key Benefits and Applications of Layout Plot Marking:
- Residential & Commercial Projects: Dividing large land parcels into legally approved plots.
- Township & Housing Colonies:Ensuring roads, amenities, and open spaces are correctly aligned.
- Industrial Layouts: Marking factory plots, internal roads, and utility zones.
- Compliance with Authorities: Preparing layouts that meet LDA, RERA, or municipal standards.
- Legal & Transparent Transactions: Providing clear plot boundaries for buyers and developers.
Accurate layout plot marking prevents boundary disputes, encroachments, and planning errors, making it a critical step in real estate development. It also helps developers showcase properly designed and approved layouts to potential buyers, increasing trust and property value.
Building Surveyor – Expert Inspection & Assessment for Safe Construction
A Building Surveyor specializes in the inspection, measurement, and assessment of buildings to ensure safety, compliance, and efficient use of space. They play a key role in onstruction, renovation, property evaluation, and legal documentation, providing expert advice to architects, engineers, developers, and property owners.
Their work includes building inspections, structural analysis, condition surveys, and design verification to ensure projects meet technical standards and government regulations Using modern tools like Total Station, Laser Scanners, Drones, and CAD/GIS software building surveyors prepare accurate plans, layouts, and reports** for planning and development.
Key Services of Building Surveyors:
- Pre-Construction Surveys: Measuring plots and preparing building layouts.
- Structural Condition Reports: Assessing safety and durability of existing buildings.
- Renovation & Redevelopment Surveys: Providing base data for modifications and upgrades.
- Compliance & Approval Support: Ensuring adherence to municipal and regulatory standards.
- As-Built Surveys: Recording final construction details for handover and records.
Building surveyors also assist in dispute resolution, property valuation, and risk assessment, reducing construction errors, preventing legal issues, and ensuring projects meet safety and quality parameters.
Topographical Survey – Detailed Mapping of Land Features
A Topographical Survey is a specialized land survey that records natural and man-made features of terrain, including elevations, contours, trees, roads, buildings, utilities, water bodies, and boundaries. It provides a detailed map of the existing ground surface, essential for planning and design of construction and infrastructure projects.
Using instruments such as otal Station, DGPS, Auto Level, Drone Mapping, and GIS technology, surveyors collect precise data points across the site. The data is then processed into topographic maps, contour drawings, and 3D models, forming the foundation for project decision-making.
Key Applications of Topographical Survey:
- Urban Planning & Real Estate: Mapping plots, colonies, and housing layouts.
- Roads, Bridges & Highways: Designing alignment and drainage based on terrain levels.
- Water Resource Projects: Surveying canals, ponds, lakes, and catchment areas.
- Industrial & Infrastructure Development: Planning factories, power plants, and utilities.
- Environmental & Landscape Design: Recording vegetation, slopes, and ecological features.
A professional topographical survey ensures accurate, detailed, and compliant survey data, helping avoid construction errors, reduce costs, obtain legal approvals, and support dispute resolution.
Canal Surveyor – Expert Planning & Surveying for Water Management
A Canal Surveyor is a specialized professional responsible for surveying, mapping, and planning canals for irrigation, drainage, navigation, and water management projects. Canal surveys are critical for ensuring proper water flow, alignment, and capacity, directly impacting agricultural productivity, flood control, and sustainable water distribution**.
Using advanced instruments such as Total Station, DGPS, Auto Level, Drones, and GIS Mapping tools, canal surveyors collect precise data on ground levels, cross-sections, longitudinal profiles, and surrounding topography**. This information helps engineers design canals that are structurally sound, cost-effective, and environmentally sustainable**.
Key Services of a Canal Surveyor:
- Alignment & Route Surveys: Determining the most efficient path for canal construction.
- Cross-Section & Longitudinal Surveys: Measuring slope and gradient for smooth water flow.
- Capacity & Volume Calculations: Estimating water storage and flow capacity.
- Canal Modernization Surveys: Assessing existing canals for widening, lining, or rehabilitation.
- Hydrological & Environmental Studies: Ensuring ecological balance and preventing soil erosion.
Canal surveyors work closely with government irrigation departments, construction companies, farmers’ cooperatives, and water resource engineers to ensure accurate planning and execution. Their surveys provide the technical foundation for new canal construction, repairs, and expansion projects.
Boundary Surveyor – Accurate Property Demarcation & Legal Compliance
A Boundary Surveyor specializes in identifying, marking, and documenting the exact legal boundaries of a property or land. Boundary surveys are essential for property ownership, real estate transactions, construction projects, land development, and dispute resolution. They provide clarity on property limits, ensuring transparency and legal compliance.
Using modern surveying instruments like Total Station, DGPS, Auto Level, and GIS Mapping boundary surveyors measure and map land with high precision. The process involves reviewing legal documents such as sale deeds, title records, and land registry maps, followed by field measurements to establish accurate property lines.
Key Services of a Boundary Surveyor:
- Property Line Demarcation: Marking corners, edges, and limits of plots.
- Dispute Resolution: Providing accurate boundary reports for legal cases.
- Construction Planning: Ensuring buildings, fences, and roads remain within legal boundaries.
- Subdivision & Plotting: Dividing large parcels into smaller, legally defined plots.
- Government & Legal Compliance: Supporting land registration, approvals, and mutations.
Boundary surveys are crucial for residential, commercial, agricultural, and industrial properties, preventing encroachments and ownership conflicts. A professional surveyor provides official survey drawings and maps, which can be submitted to government authorities and courts if required.
Railway Track Survey – Precision Planning & Mapping for Rail Infrastructure
A Railway Track Survey is a highly specialized survey conducted for the planning, design, construction, and maintenance of railway lines. It involves precise measurement and mapping of terrain to determine the most feasible and cost-effective alignment for tracks. Railway surveys ensure **safety, durability, and efficiency while complying with *engineering standards and government regulations.
Using advanced instruments such as Total Station, DGPS, Auto Level, Drone Mapping, and GIS technology, railway surveyors record data on ground levels, curves, gradients, and obstacles. This data is used to create topographic maps, alignment drawings, longitudinal and cross-sectional profiles, forming the foundation of railway engineering.
Key Applications of Railway Track Survey:
Route Selection & Alignment: Identifying the shortest, safest, and most economical path.
Earthwork Estimation: Calculating cut-and-fill quantities for track beds and embankments.
Bridge & Tunnel Planning: Surveying terrain for supporting structures.
Track Upgradation: Assessing existing lines for gauge conversion or capacity enhancement.
Drainage & Safety Checks: Designing proper slopes to prevent waterlogging and accidents.
Railway track surveys are essential for new railway lines, metro projects, high-speed corridors, freight corridors, and station expansions. They provide accurate data that helps engineers reduce construction costs, ensure smooth train movement, and minimize long-term maintenance.
Bridge Surveyor – Expert Surveying for Safe and Durable Bridges
A Bridge Surveyor is a specialized professional responsible for conducting surveys required for the planning, design, construction, and maintenance of bridges. Bridge surveyors ensure accurate measurement of terrain, riverbeds, valleys, and approach roads, providing the technical foundation for safe and durable bridge structures. Their role is vital in infrastructure projects where precision and compliance with engineering standards are critical.
Using modern instruments such as Total Station, DGPS, Auto Level, Drone Mapping, and GIS technology, bridge surveyors collect detailed data on ground levels, water flow, soil conditions, topography, and structural alignments. This information is used by engineers to prepare alignment drawings, contour maps, cross-sections, and 3D models for bridge design.
Key Responsibilities of a Bridge Surveyor:
- Site Feasibility Surveys: Assessing terrain and environmental conditions for bridge construction.
- Alignment & Layout Marking: Positioning foundations, piers, and abutments with high accuracy.
- Hydrographic Surveys: Measuring river depth, flow, and bed profiles for water-crossing bridges.
- Structural Monitoring: Checking settlement, deformation, or displacement in existing bridges.
- Maintenance & Safety Surveys: Supporting periodic inspections to extend bridge life.
Bridge surveyors work closely with civil engineers, architects, contractors, and government agencies to ensure projects meet technical, environmental, and safety standards. Their expertise is crucial for highways, railways, metro systems, flyovers, and pedestrian bridges.
